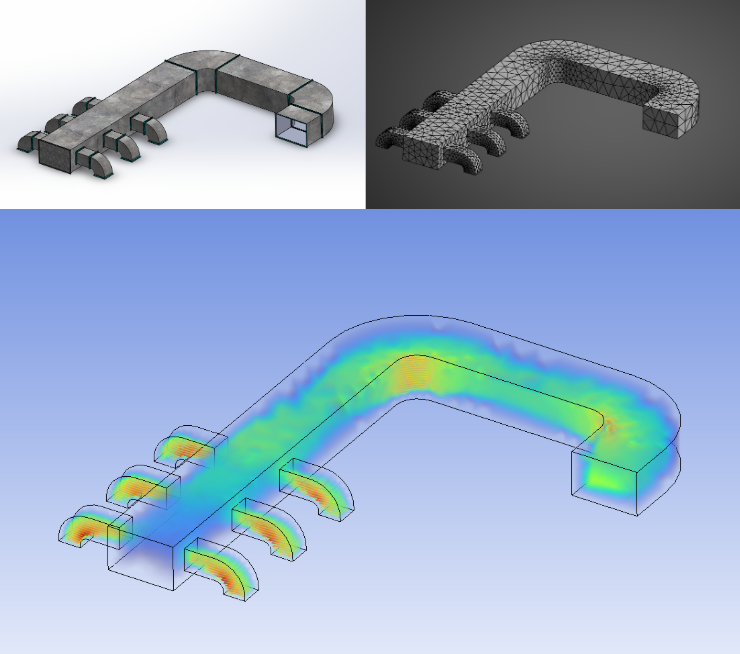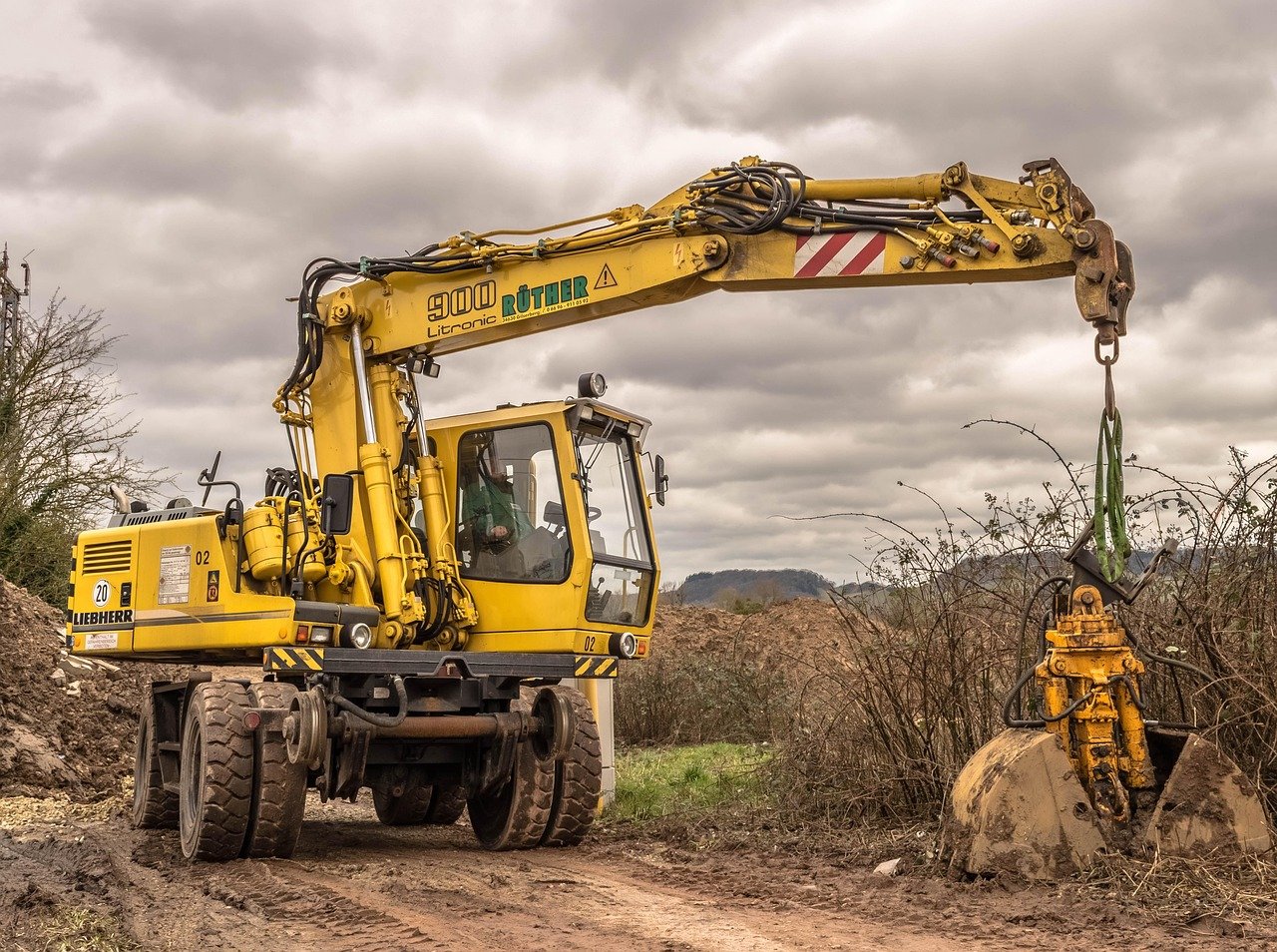
Construction
Engineering, design, simulation, and fabrication support for residential, commercial, and industrial construction projects.
technical solutions tailored to the real-world needs of the construction industry.
Whether you're dealing with space constraints, designing custom assemblies, or trying to streamline a project, we deliver engineered designs, physical prototypes, and fabrication-ready outputs that improve safety, save time, and reduce rework — all with rapid turnaround.
Mechanical, Plumbing & HVAC Layout Support
3D modeling and layout planning for HVAC, plumbing, and mechanical systems
Designed for complex routing, tight spaces, or retrofits
Simulation services to validate airflow, water pressure, and system performance
Complete drawing sets, bill of materials (BOM), and install-ready files
Custom Tooling, Jigs & Worksite Solutions
Design of custom lifting tools, anchoring jigs, and specialized jobsite fixtures
Equipment accessories such as mounts, screens, and protective enclosures
3D modeling and drafting for fabrication
Assembly and installation plans provided with every solution
3D Printed Models for Projects & Presentations
Physical models of buildings, rooms, or site layouts
Ideal for proposals, client reviews, and concept development
Rapid 3D printing based on sketches, CAD, or rough ideas
Durable, scaled prints ready for hands-on presentation
Custom Structural & Moving Design
Engineering support for custom structural framing in wood or steel
Movable components like lift-up units, foldable frames, or modular elements
Tailored support systems, brackets, and built-in functional elements
Includes full 3D models, load validation, detailed drawings, and BOM



